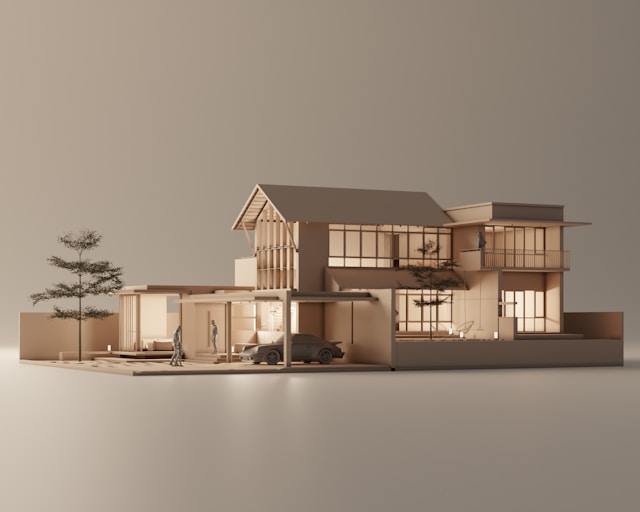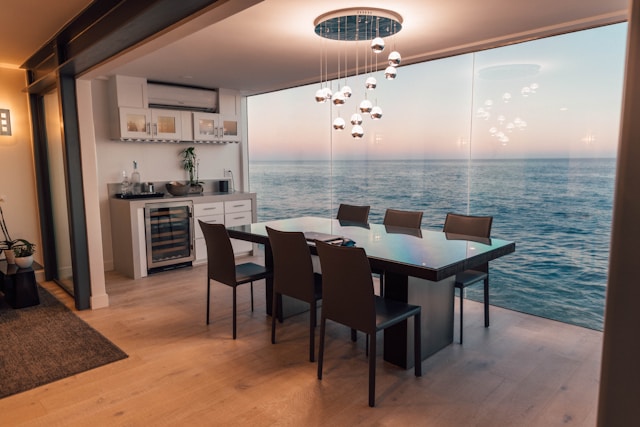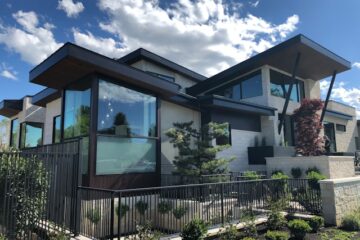
When architects walk into a historic home, they don’t just see rooms and furniture they read the building like a map. They notice geometry, flow, light, and structure almost instantly. The Layout of Nichols House (JHY), a preserved Bulfinch-era townhouse in Boston, offers a fascinating case study. By looking closely at its plan, proportions, and alterations, architects uncover the story of how it was designed, lived in, and adapted over time.
In this guide, we’ll break down the cues architects notice first, backed by archival floor plans from the Nichols House Museum and Harvard Planning archives.
Massing & Geometry—The First Impression

At first glance, architects scan the overall footprint. Is the house symmetrical, L-shaped, or linear?
The Nichols House follows the Bulfinch townhouse typology: a narrow, deep plan with a strong front façade for public life and a more utilitarian rear for service functions. This geometry instantly signals hierarchy elegance in front, utility behind.
Architect’s note: The deep plan and strict alignment of walls also hint at how light and ventilation had to be carefully managed in a pre-electric era.
Circulation & Hierarchy—Following the Movement

Staircases and entry sequences are like traffic maps inside a house. In Nichols House, the main stair and landings guide family and guests through public spaces, while separate servant stairs allow staff to move discreetly between service areas.
Architects immediately notice this split circulation. It tells us about the social order of the 19th century and makes clear how privacy and efficiency shaped design.
Spatial Proportions & Room Ordering

Next, architects read the scale and adjacency of rooms. The parlor connects to the dining room, which links to the service wing a deliberate sequence that reflects hospitality and status.
Larger rooms with decorative detailing? Public and high-status.
Smaller, tucked-away rooms? Private or service.
The archival floor plans make these intentions visible, showing how the Nichols family balanced social display with domestic function.
Light & Fenestration Strategy

Windows are more than decoration they dictate how light animates a space. In Nichols House, front-facing windows flood the parlors, while service spaces at the back remain more shaded.
Architects notice the rhythm of window placement and, in some Nichols-related houses, experimental shapes like elliptical or pentagonal ends. These cues reveal early strategies for daylighting long, narrow plans.
Services & Structure—The Operational Backbone

Historic architects hid the functional parts of a house in plain sight. Kitchens, closets, plumbing stacks, and chimneys were carefully arranged to keep service work efficient but discreet.
Architects scan for:
- Thick masonry zones = load-bearing walls.
- Closet clusters = plumbing cores.
- Service stairs = hidden circulation.
These clues explain how the house functioned daily and what limits future architects face when retrofitting for HVAC or accessibility.
Alterations & Layering Over Time

No historic house survives unchanged. Architects spot blocked windows, patched walls, or irregular plan lines as evidence of later alterations.
The Nichols House Museum’s Historic Structure Report documents these changes: servant quarters repurposed, new finishes added, and partitions shifted. Understanding what’s original versus adapted is crucial for restoration or adaptive reuse.
Material & Craft Details
Beyond plans, architects also scan materials and details:
- Stone sills and lintels.
- Decorative balustrades.
- Masonry thickness.
Each element confirms construction techniques of the era and helps distinguish authentic 19th-century work from later repairs.
Practical Takeaways for Architects Today
The Nichols House isn’t just a museum; it’s a teaching tool. Architects analyzing its plan can:
- Learn retrofit constraints (load-bearing masonry, stair placement).
- Anticipate accessibility challenges.
- Apply lessons from Bulfinch townhouses to modern conservation projects.
By combining archival research with on-site reading, professionals gain insight into both history and practical design.
Comparative Analysis—What Makes Nichols House Unique

Compared to other Bulfinch-era houses, Nichols House stands out for:
- Its carefully separated servant circulation system.
- Strong emphasis on front-public vs. rear-private space.
- Documented alterations that show evolving domestic life.
This makes it not just typical but an especially instructive case for students of architecture and preservation.
FAQs About Nichols House Layout
Q: Where can I find Nichols House’s original floor plans?
A: Measured plans and historic reports are available through the Nichols House Museum and Harvard Planning archives.
Q: How do architects identify servant vs. family spaces?
A: By tracing circulation servant stairs and service corridors are distinct from the main stair and parlor suite.
Q: Which walls are original load-bearing structures?
A: The thick masonry walls aligned along the narrow plan are structural; thinner partitions are later additions.
Q: How has the layout changed since the 19th century?
A: Servant quarters have been adapted for archives and modern use, and some partitions have been altered.
Q: What process should the architect start in conceptualizing the design of a building?
A: The architect begins by analyzing the site and client needs, then develops a core concept that balances function, form, and context through sketches, models, and diagrams.
Q: What are the three design principles used by the architect in the design of the building?
A: The three key principles are functionality (spaces work well), aesthetics (balance and harmony), and context/sustainability (responsive to environment and culture).
Q: Why is daylighting important in Nichols House?
A: Limited width meant windows controlled not only aesthetics but also livability in deep plans.
Conclusion
When architects study Nichols House (JHY), they don’t just admire its beauty, they decode its massing, circulation, proportions, light, and structure. These first impressions reveal both the social order of its time and the practical challenges of preserving it today.
For architects, preservationists, and students, Nichols House is more than a historic home it’s a masterclass in reading buildings as living documents.



