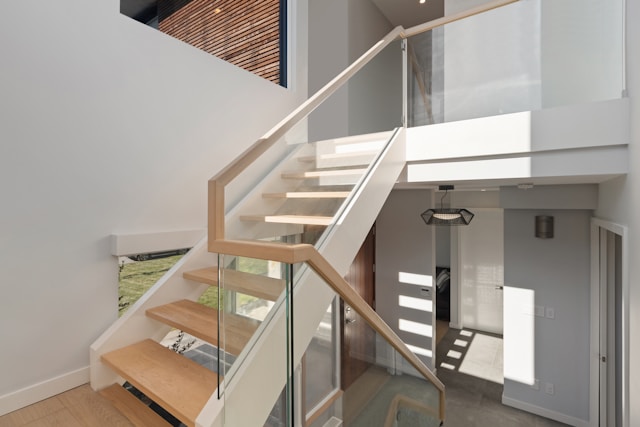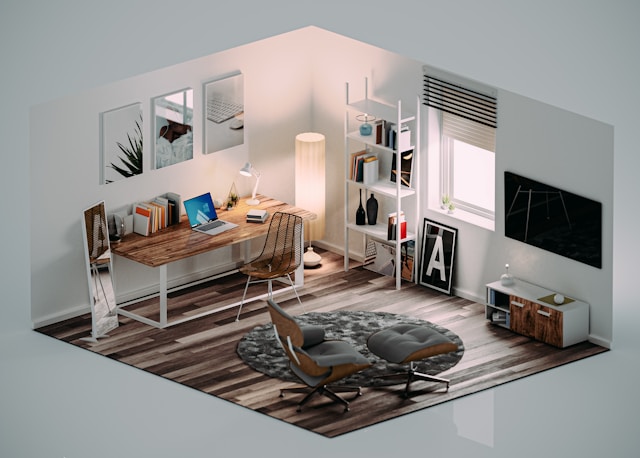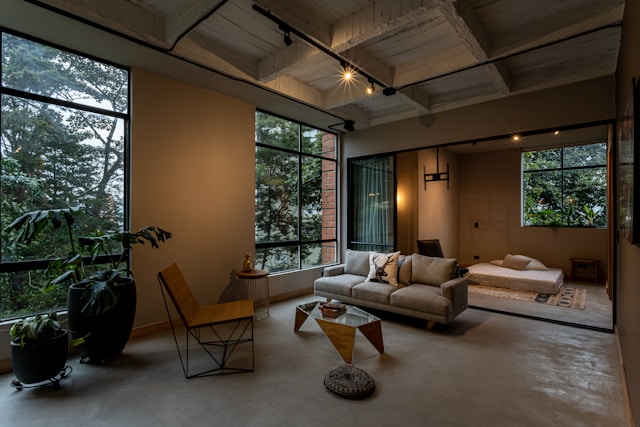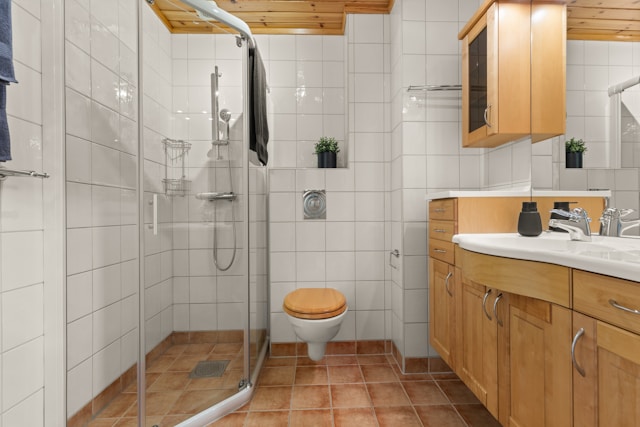The Nichols House JHY Layout, designed in the early 19th century and attributed to the Federal-era Bulfinch townhouse tradition, is admired for its elegance and proportions. Yet, when architects and preservationists look closely, they see constraints that make adaptation challenging: narrow stairs, deep plans with dim interiors, and service cores too small for modern expectations. This article highlights five major design limitations in the Nichols House JHY Layout and offers practical, conservation-friendly workarounds for each.
1. Vertical Circulation & Accessibility

The Nichols House JHY spans three floors, but museum records confirm there’s no elevator and only narrow historic stairs. This makes access difficult for mobility-impaired visitors and complicates compliance with modern accessibility codes.
Workarounds:
- Reversible platform lifts in rear/service stair zones.
- Discreet external glazed lift in a rear light well (heritage approval required).
- Virtual access (360° tours + downloadable annotated floor plans) as an interim measure.
2. Narrow & Deep Plan: Daylight and Ventilation Limits

Like many Bulfinch townhouses, the Nichols House JHY Layout follows a narrow street frontage with a long, deep plan. Inner rooms, ordered front-to-back, receive minimal daylight and cross-ventilation.
Workarounds:
- Interior glazing and transoms to share light across rooms.
- Heat recovery ventilation (HRV) systems routed discreetly through service cores.
- Rooflights or courtyard glazing (where conservation permits).
3. Load-Bearing Walls & Structural Constraints

Historic structure reports document thick masonry walls and original partitions that are load-bearing. Large interventions, like open-plan redesigns, risk destabilizing the house.
Workarounds:
- Create micro-openings with steel lintels instead of large wall removals.
- Relocate modern functions (bathrooms/kitchens) to existing service areas.
- Use reversible supports (hidden steel frames or tension rods) for larger changes.
4. Limited Service Cores & Modern MEP Demands

The Nichols House JHY was built with minimal bathrooms and utilities. Museum info confirms only one small bathroom serves the three-story layout.
Workarounds:
- Consolidate bathrooms and kitchens into stacked service cores.
- Use compact technologies (prefab wet rooms, vacuum toilets).
- Route MEP services through chimneys, closets, or behind reversible panels.
5. Layered Alterations & Documentation Gaps

Historic structure reports and essays note that servant spaces and service areas were repurposed over time. Yet, much of the Nichols House JHY Layout documentation is incomplete, making original vs. later alterations difficult to distinguish.
Workarounds:
- Commission updated measured drawings with selective material probes.
- Overlay original vs. current floor plans.
Use non-destructive diagnostic tools (infrared, endoscopes) to locate hidden structures.
Comparison Table: Limitations & Workarounds
| Limitation in Nichols House JHY Layout | Why It Matters | Best Workarounds | Effectiveness | Difficulty |
| Vertical Circulation (narrow stairs, no elevator) | Accessibility & code compliance | Rear platform lift, discreet external lift, virtual tours | High | Medium–High |
| Narrow & Deep Plan | Poor daylight/ventilation in inner rooms | Interior glazing, HRV systems, sensitive rooflights | Medium–High | Low–High |
| Load-Bearing Walls | Structural rigidity | Micro-openings, service-zone relocation, reversible supports | Medium–High | Medium–High |
| Limited Service Cores | Few bathrooms, cramped utilities | Stacked service cores, compact tech, MEP routed through chimneys | High | Medium |
| Layered Alterations | Original fabric unclear | Measured drawings, overlay plans, non-destructive diagnostics | High | Low–Medium |
Preservation vs Adaptation
The challenge of the Nichols House JHY layout lies in balancing conservation with usability. Architects must respect the Federal-era character while finding reversible, minimally invasive interventions. Whether adding modern bathrooms or improving access, the best strategies always prioritize documentation, heritage approval, and reversible design.
FAQs
Q: Why is accessibility difficult in the Nichols House JHY Layout?
Because the house has narrow historic stairs, no elevator, and limited bathrooms across three floors.
Q: Can architects alter load-bearing walls in Nichols House JHY?
Yes, but only with micro-openings or reversible steel supports—large removals are risky.
Q: How can daylight be improved in the deep plan?
By using interior glazing, transoms, or carefully approved rooflights.
Q: Where can original floor plans be accessed?
Through the Nichols House Museum archives and Harvard Planning collections.
Conclusion
The Nichols House JHY Layout embodies the elegance of early 19th-century townhouse design but also carries clear limitations. With sensitive strategies—from reversible lifts to compact MEP solutions—architects and preservationists can adapt this historic structure for contemporary use without losing its identity.
Related Reading: What Architects Notice First in the Layout of Nichols House (JHY)



