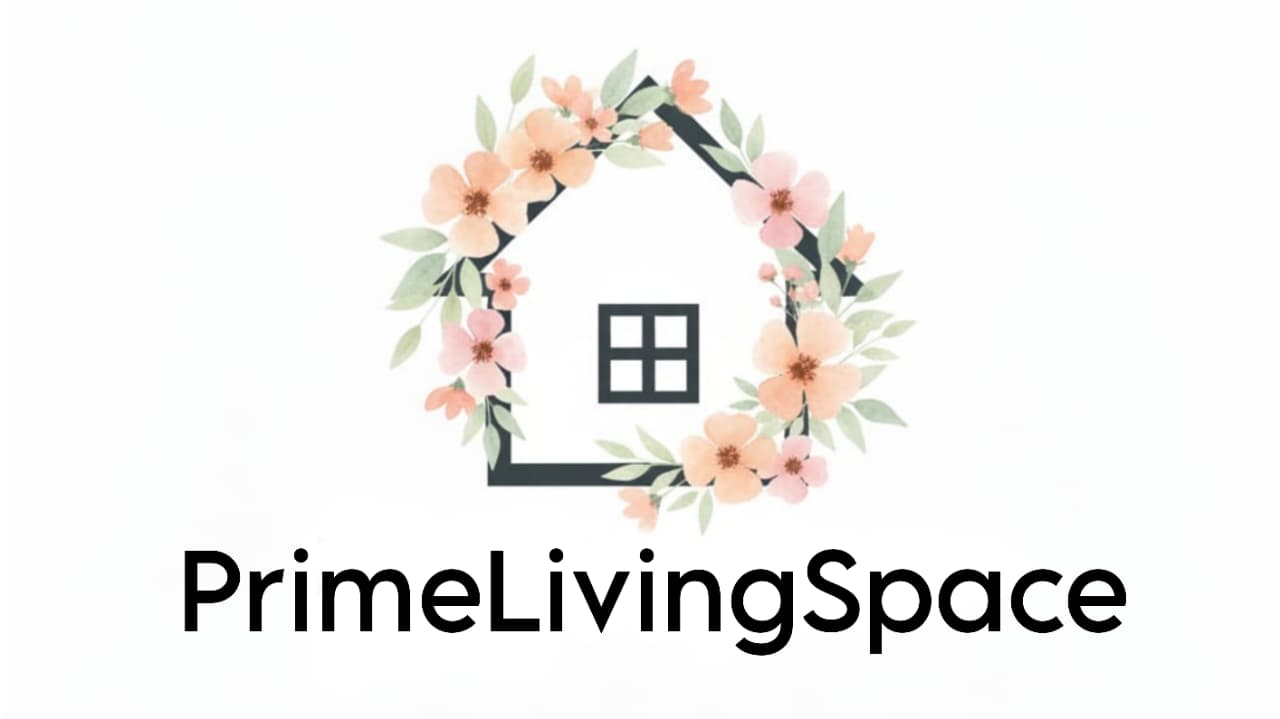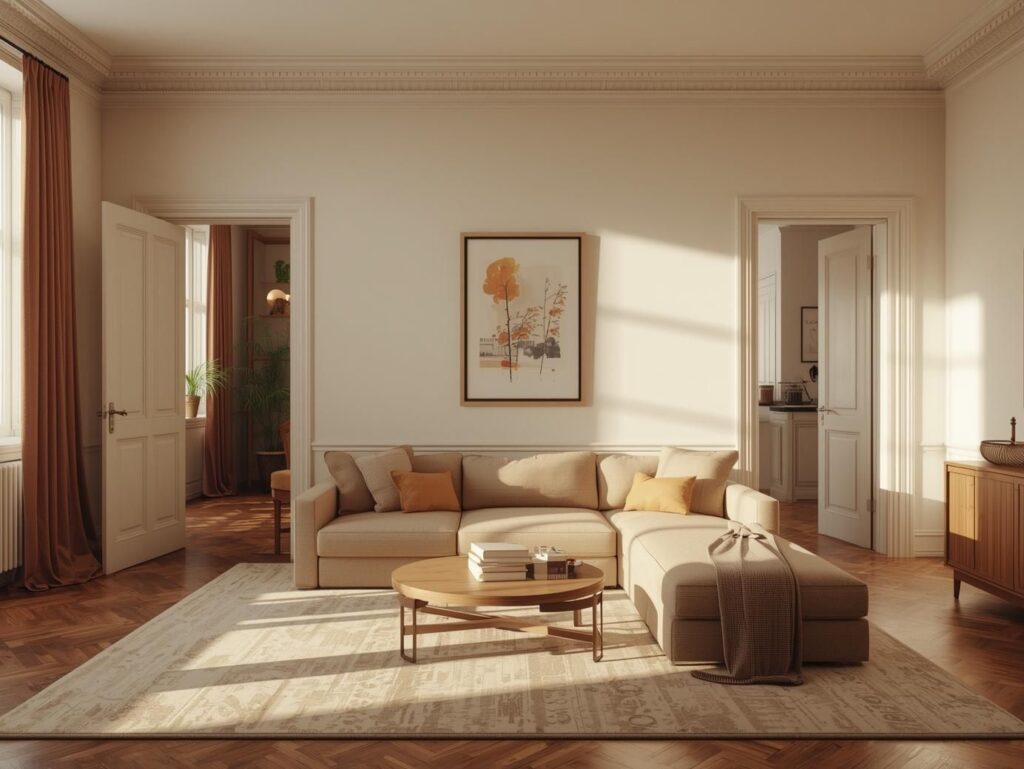
I’ll be honest for the longest time, my Living Room under 200 Sq Ft made me want to scream.
Two doors. One tiny space. Zero flow.
No matter how many small living room design ideas I tried, nothing worked. I’d move the sofa one way, and suddenly, one door couldn’t open fully. Shift it the other way, and the room looked like a maze of furniture.
But after months of trial, Pinterest fails, and way too many coffee-table bruises, I finally cracked it. I figured out how to arrange a living room under 200 sq ft and yes, even one with two doors that seem to ruin everything.
- The Struggle: When Two Doors Steal All Your Space
- The Mistakes I Made (So You Don’t Have To)
- The Aha Moment: Think Flow, Not Furniture
- My Exact Setup That Finally Worked
- What Changed—The After Vibe
- My Top Tips for Anyone With a 200 Sq Ft Living Room
- Bonus: Designer Wisdom That Helped Me Most
- My Favorite Finds That Saved My Sanity
- The Takeaway
The Struggle: When Two Doors Steal All Your Space
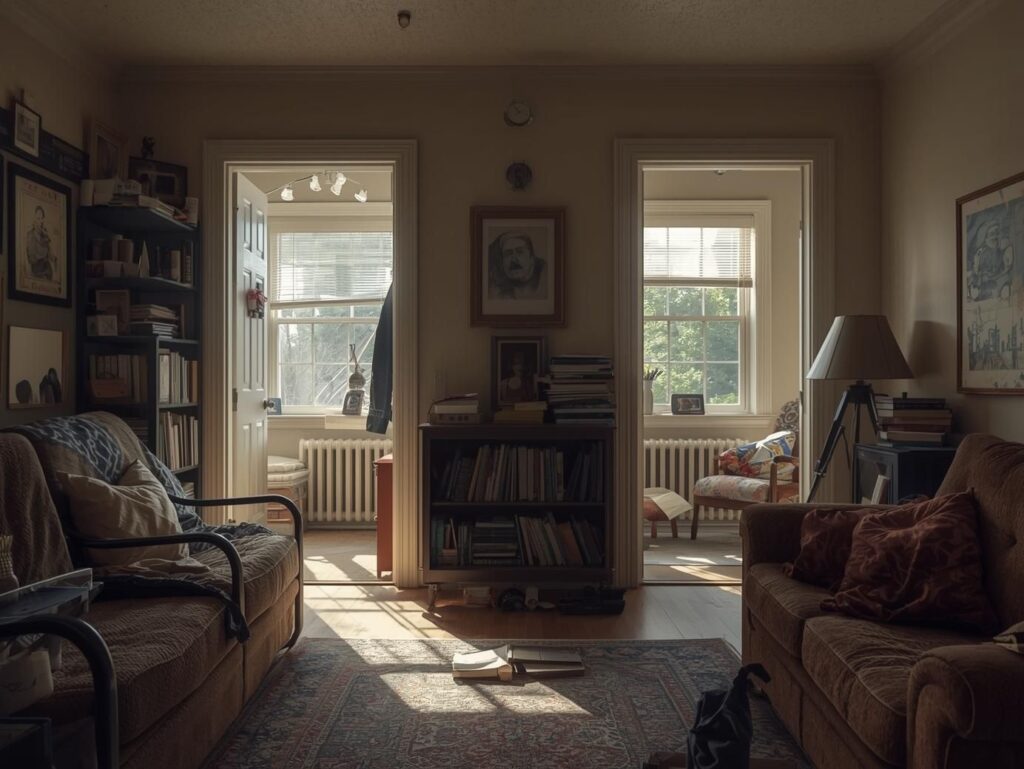
You don’t realize how much two doors mess up a tiny apartment living room setup until you live in one.
My layout had one main entrance and another that led to the kitchen. That left me with one usable wall and a constant headache.
I tried everything blocking one door (bad idea), pushing furniture against walls, even floating a sofa in the middle. Nothing made sense.
The space always felt cramped, cluttered, and heavy, even when it was spotless.
What didn’t I know back then? I was decorating like I had a big house. Not a small-space interior design challenge. Once I realized that, everything changed.
The Mistakes I Made (So You Don’t Have To)
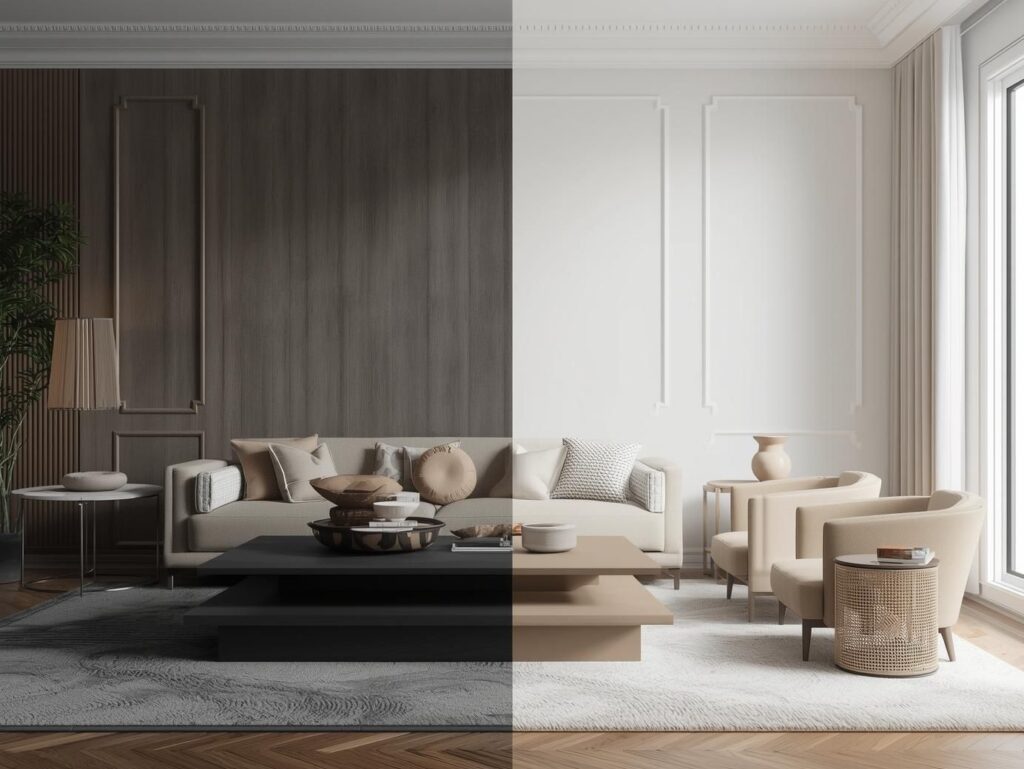
I’ll save you some heartache (and sore toes). Here’s what I did wrong:
- I bought bulky furniture. My old couch ate half the room. I should’ve gone for a modular sofa compact, low-profile, and reconfigurable.
- I ignored vertical space. All my storage sat on the floor, leaving walls empty and the room feeling tight.
- I picked dark colors. They absorbed light, making my tiny apartment living room feel smaller.
- I over-decorated. I thought more decor would make it “cozy.” It just looked chaotic.
I was missing the golden rule of small living room floor plans: less furniture, more flow.
The Aha Moment: Think Flow, Not Furniture
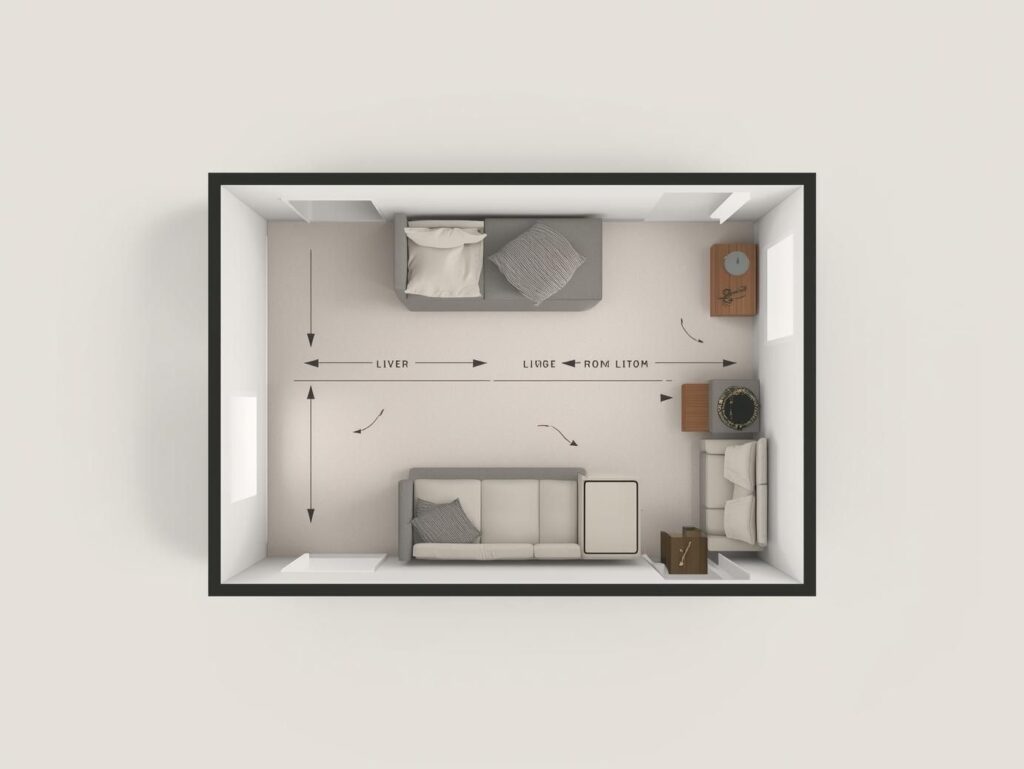
One Sunday morning, I grabbed my coffee and sketchbook and decided to start over like a real interior designer would.
Instead of thinking, “Where should the sofa go?” I asked, “How do people move through this room?”
The answer changed everything.
Both doors needed a clear, natural traffic path, so I drew invisible lines between them. Whatever interrupted those lines was out. That’s how I realized my old furniture wasn’t just big, it was blocking energy.
Once I created flow, I could finally build zones: a conversation corner, a reading nook, and open walking space. Suddenly, the layout made sense.
My Exact Setup That Finally Worked
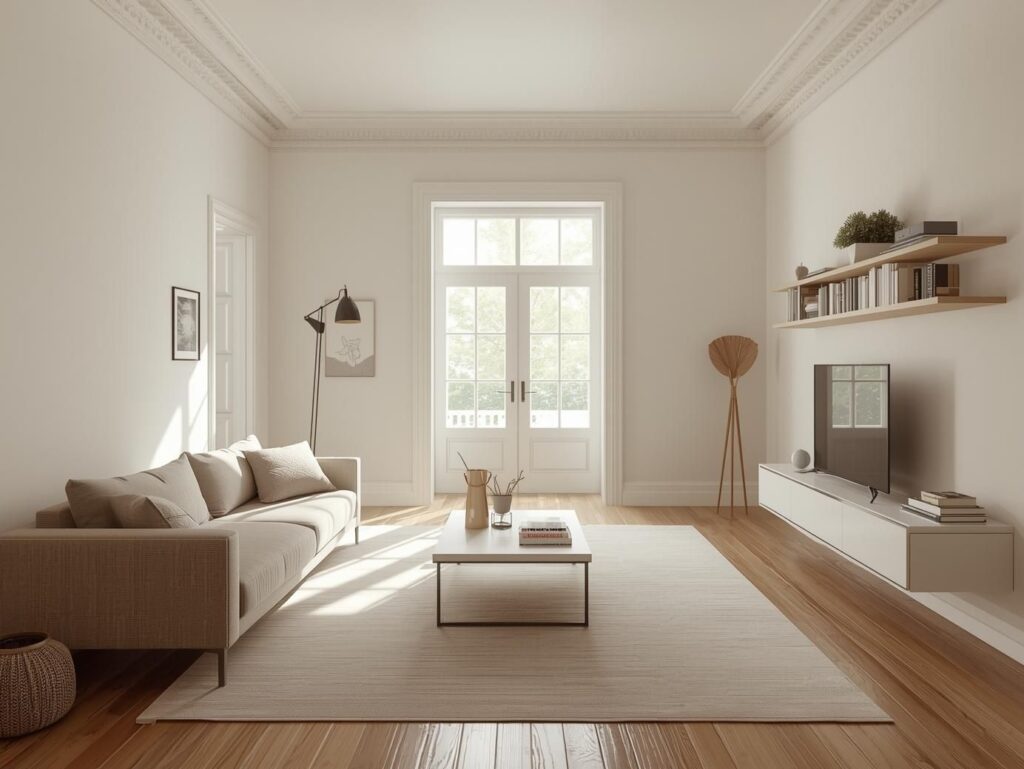
Here’s the small-space living hack that turned my awkward room into a functional one.
- Measured everything. Every inch counts in a 200-square-foot interior design plan.
- Cleared the pathways between both doors—no furniture blocking movement.
- Used a modular sofa on the longest wall. It opens up visually and can move easily.
- Swapped my coffee table for a foldable one—perfect when guests come over.
- Mounted shelves on the wall instead of using a bulky bookcase. (Wall-mounted storage is a game-changer.)
- Added vertical shelving beside the doorway for baskets, plants, and books.
- Used multifunctional furniture ideas—a storage ottoman and a TV stand with drawers.
- Choose a soft, neutral color palette—creams, light greys, and oak tones.
- Let in more natural light by swapping dark curtains for airy linen ones.
- Used mirrors opposite the windows to double the light.
- Kept decor minimal—two wall art pieces, one rug, and a plant. That’s it.
- Defined the space with a rug to anchor the seating area without blocking traffic flow.
The room instantly felt twice as big not by adding square footage, but by maximizing space in a small living room through smart layout choices.
What Changed—The After Vibe
Now, my living room actually breathes.
The sunlight from one door bounces off the mirror near the other, creating an airy glow. The open-plan layout makes it feel more like a cozy modern apartment than a cramped studio.
Everything has a place: remotes in drawers, books in wall shelves, and my cat’s basket tucked perfectly under the foldable coffee table.
It’s the kind of calm you get from minimalistic small living room design, uncluttered, peaceful, yet stylish.
My Top Tips for Anyone With a 200 Sq Ft Living Room
If you’re stuck between two doors (literally), here’s what I’d tell you:
- Declutter first. In small spaces, visual clutter equals stress.
- Use space-saving furniture. Look for pieces that fold, nest, or hide storage.
- Go vertical. Install shelves, hooks, and floating consoles.
- Stick to one color palette. It visually expands your space.
- Layer your lighting. Wall sconces, floor lamps, and warm-toned bulbs make all the difference.
- Keep walkways clear. A clean flow between doors makes the room feel bigger, even if it’s not.
Trust me, these little things are what separate “tiny and tight” from “small but stunning.”
Bonus: Designer Wisdom That Helped Me Most
After finally making it work, I looked back at what professionals always preach and yep, they were right.
- “Measure before you buy anything.” (Studio apartment living room layout tip #1)
- “Low, leggy furniture creates visual air.”
- “Reflect light; don’t fight it.”
- “Use mirrors and matte textures to balance depth.”
- “Make furniture multifunctional.”
It’s the same advice you’ll find in Scandinavian small space style and minimal decor trends design smarter, not bigger.
My Favorite Finds That Saved My Sanity
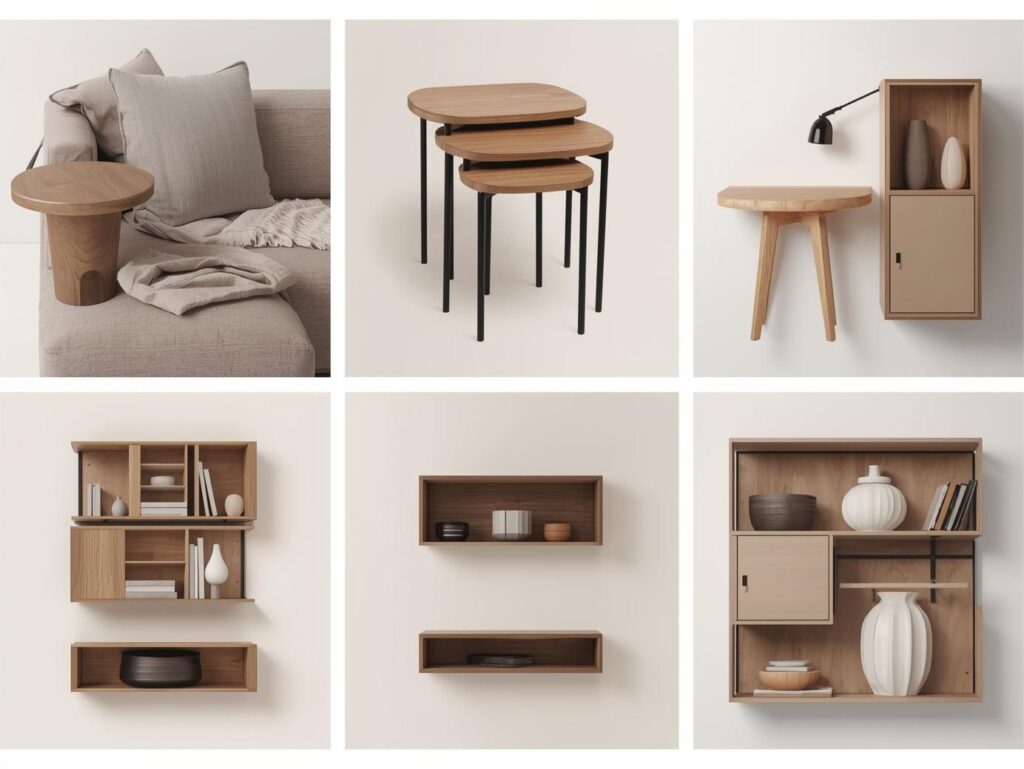
These are the MVPs of my small-space transformation:
- A modular sofa that turns into a guest bed.
- A foldable coffee table that doubles as a desk.
- A wall-mounted shelf behind the door perfect for keys and decor.
- A storage ottoman that hides blankets and doubles as extra seating.
Each piece added function without stealing space. That’s the beauty of compact furniture for small spaces. It works hard quietly.
The Takeaway
I used to think my small living room was impossible to fix.
Turns out, it wasn’t the space it was how I was using it.
Once I stopped forcing furniture to fit and started designing for flow, everything changed. My 200 sq ft living room with two doors finally feels open, intentional, and—dare I say—bigger.
So if you’re stuck in the same spot, take it from me:
Measure, declutter, think vertically, and embrace smart furniture ideas. You’ll unlock more than space you’ll unlock peace.
